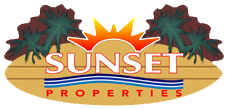
19137 County Road 64 #64 #64 $899,000
Address: 19137 County Road 64 #64 #64
City / Zip: Loxley, AL 36551
Type: Residential / Single Family Residence
3143
SQ Ft4
Bedrooms3
BathroomsOverview
About
Look no further than "Thunder Bridge Farm," a tranquil 15 acre horse property with house, barn, shop, pool, pond and more! House has 3143 sq ft, 4 bedrooms, 3 bathrooms with a flex room which could be a 5th bedroom. Living room boasts a stone wood burning fireplace as well as a vaulted ceiling. Engineered hand-scraped wood floors. Formal dining room, eat-in breakfast area. Kitchen has split brick flooring, granite counters, stainless steel appliances, an island, loads of stained wood cabinets. Tall ceilings. Split bedroom plan. Spacious primary suite has a tray ceiling, walk-in closet, 2 linen closets, double granite vanities, jacuzzi tub and tiled shower. 2nd bedroom on main floor currently being used as an office. Upstairs houses 2 carpeted guest bedrooms and 1 bathroom with luxury vinyl plank flooring as well as a flex room which can be 5th bedroom/playroom/study. Backyard is ideal for entertaining on the large patio overlooking the chlorine pool (with pool liner) and diving board. House has an attached 2 car garage plus a detached 24x40 garage/shop which contains a 3 car garage and 3 car carport. Lift inside detached garage is negotiable. Property includes a 30x40 barn including 4 horse stalls with tack room as well as a riding arena (arena lighting is as-is; needs new breaker for lighting to work) and a small 12x20 storage building. Large pond stocked with brim and bass. Wood fence for horses while the barb wired fence outlines property. 2 working wells. Septic tank. Home generator. Property is ~5minutes to I-10; 45 minutes to the white sandy Gulf Shores beaches; 1/2 hour to Mobile and Pensacola. All information is deemed accurate and reliable. Buyer to verify all information during due diligence.
This listing is provided courtesy of EXIT Realty Lyon & Assoc.Fhope
Map
Map may not be 100% accurate.
Amenities
-
Interior Features
- Dishwasher
- Disposal
- Microwave
- Range-Electric
-
Rooms
- Office/Study
- Utility Room-Inside
-
Flooring
- Carpet
- Other Floors-See Remarks
- Split Brick
- Tile
- Wood
-
Cooling
- Central Electric
-
Heating
- Central Electric
-
Fireplace
- 1
-
Roof
- Composition Shingle
-
Foundation
- Wood Frame
- Slab
-
Exterior Features
- Sewage-Septic
- Water-Well
- Riviera Utilities
- Brick
-
Parking
- Attached
- Detached
- Double Garage
- Three Car Garage
- Three Car Carport
-
Exterior Finish
- Brick






