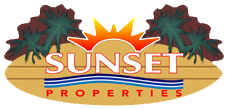
12301 Sally Drive $689,950
Address: 12301 Sally Drive
City / Zip: Spanish Fort, AL 36527
Type: Residential / Single Family Residence
3288
SQ Ft5
Bedrooms4
BathroomsOverview
About
ELEGANT, open floorplan AWAITS! Welcome to the highly functional YOUNGSTOWN floorplan designed to capture the newest trends. No detail is spared as one is greeted by the stained pine covered front porch ceiling. Enter through the heavy wooden door into this dream home. 5” hand scraped hardwood flooring flows seamlessly from the dining room with heavy craftsman style wainscoting, through the open great room, into the gourmet kitchen. Entertaining and food prep is a snap in this open concept eat-in kitchen. Large work island with overhang can easily seat several guests as well as the breakfast area. Convenient “desk” area in kitchen is perfect for organizing recipes and paperwork. Rich quartz counters in the kitchen add a modern contrast with the white painted cabinets. Samsung appliances and enormous pantry with heavy wooden shelving will please the fussiest of cooks! Around the corner, the custom mud bench leads you to the large laundry room. Owners quarters boasts hardwood floors, trey ceiling, room for heavy furniture placement and hails a grandiose primary bath. Enter in to the spa-like primary bathroom with oversized stand-alone garden tub, double vanities, tiled shower with heavy glass door and separate water closet. Enjoy huge primary closet, utilized by sturdy wood shelving. Floorplan showcases a guest bedroom and full bath on the primary side of the house and 3 bedrooms with enormous closets and two full baths upstairs. Corner lot to boot! Enjoy 2 community pools, playground, and outdoor kitchen at the Pavillion! Proudly GOLD FORTIFIED, home warranty and Termite Bond are just a few of the amenities that tie this amazing house together! Completion expected approx March 28th, 2023.
This listing is provided courtesy of Bellator RE & Dev-Eastern Shor
Map
Map may not be 100% accurate.
Amenities
-
Interior Features
- Cooktop
- Dishwasher
- Disposal
- Microwave
- Range-Gas
- Smoke Detector
-
Flooring
- Carpet
- Tile
- Wood
-
Cooling
- Heat Pump
- Heat Pump (Cool)
-
Heating
- Heat Pump
- Heat Pump (Cool)
-
Fireplace
- 1
-
Roof
- Composition Shingle
-
Foundation
- Concrete Block
- Fortified-Gold
-
Exterior Features
- Baldwin Co Sewer Service
- Cable TV
- Gas-Natural
- Grinder Pump
- Sewage-City
- Underground Utilities
- Water Heater-Gas
- Water Heater-Tankless
- Water-City
- Fairhope Utilities
- North Baldwin Utilities
- Riviera Utilities
- Brick
- Concrete Board
-
Parking
- Double Garage
- Side Entrance
-
Exterior Finish
- Brick
- Concrete Board






