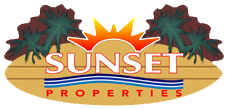
9102 Magnolia Court $925,000
Address: 9102 Magnolia Court
City / Zip: Spanish Fort, AL 36527
Type: Residential / Single Family Residence
5300
SQ Ft6
Bedrooms4
BathroomsOverview
About
HOME Sweet HOME! This 6 bedroom, 4 ½ bath, 5300 sq ft home has something for everyone! The front porch welcomes all who come to just stay a while. Upon entering the home, you will notice the two front rooms include a home office and a dining room. The newly renovated chef's kitchen is a dream! Custom cabinets, Stainless steel appliances, (refrigerator included), double oven, gas cooktop, kitchen island with seating easily for 4 people, quartz counter tops, pendant lighting, custom backsplash, crown molding, eat in area/sitting area with double doors to the deck make up this amazing kitchen. The kitchen opens to the den which includes a gas fireplace, crown molding and double doors that open to the screened in back deck. The spacious primary bedroom is off the den and offers tray ceilings, crown molding, huge windows, walk in closet, an attached bath with a double vanity, soaking tub, separate stand-up shower. Downstairs to the fully remodeled walk out basement which includes a full kitchen, a bedroom and closet, a full bath with tub/shower combo, a workout room and a workshop. The basement leads outside to the relaxing patio. Above the main level is a huge common space with built in bookshelves, drawers, and desk, 4 bedrooms, a jack and jill bathroom connects 2 of the bedrooms, a laundry chute, and another bathroom. This home has a 3-car garage, long driveway, and a sidewalk to the impressive backyard. The beautifully landscaped backyard has an inground saltwater pool, patio, and trees shade the back of the property. Plus home has a new 2023 Fortified roof! Now is the time to see this dream home! Schedule your showing today!
This listing is provided courtesy of Bellator RE & Dev-Eastern Shor
Map
Map may not be 100% accurate.
Amenities
-
Interior Features
- Central Vacuum
- Cooktop
- Dishwasher
- Disposal
- Microwave
- Range-Gas
- Refrigerator w/Ice Maker
- Smoke Detector
- Stack Washer/Dryer
-
Rooms
- Basement-Finished
- Basement-Walk Out
- Bonus Room
- Living Room
- Office/Study
- Separate Living Suite
- Utility Room-Inside
-
Flooring
- Carpet
- Tile
- Vinyl
-
Cooling
- Heat Pump
-
Heating
- Heat Pump
-
Fireplace
- 1
-
Roof
- Dimensional
-
Foundation
- Slab
- Wood Frame
-
Exterior Features
- Cable TV
- Gas-Propane
- Sewage-City
- Underground Utilities
- Water-City
- Wood
-
Parking
- Attached
- Three Car Garage
-
Exterior Finish
- Wood






