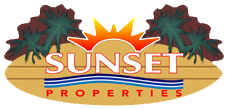
29636 Douglas Rd $465,000
Address: 29636 Douglas Rd
City / Zip: Daphne, AL 36526
Type: Residential / Single Family Residence
3485
SQ Ft5
Bedrooms3
BathroomsOverview
About
This gorgeous creole inspired home in Regency Oaks on a spectacularly manicured lot is perfect for a larger family or grand parents with lots of grand children! The first thing you'll notice when you arrive is the beautiful front porch with complimentary ceiling fans where you can enjoy your evenings with a friend or family. As well as fresh paint inside and out. Stepping through the front door you'll notice the beautiful bamboo hardwood floors all throughout the home as well as the tall ceilings creating an expansive space. Into the kitchen you won't be able to miss the French Brick floors with grooves on each individual brick, up to the solid Quarts counter tops, to the custom backsplash, stainless steel appliances, new gas range, as well as a wine rack that gives the kitchen alone, an immense amount of character. There are two rooms joined by a bathroom on the Northside of the home, and the master with it's own private bathroom on the South side that features a jetted whirlpool tub, walk-in closet, and nicely sized mirrored makeup vanity. (master bathroom is handicap accessible). The den located on the farthest Southern side of the home, is an expansive space, featuring a gas fireplace, energy efficient ceiling fans and an outdoor entrance that is perfect for family bonding. On the second floor there are two bedrooms with the same hardwood floors that are on the first floor. Joined by another bathroom as well. It is a perfect space for the kids and a playroom, or a secluded office to really dive deep into a work session when you are in need of a quiet space. The back yard is a very spacious area that has plenty of room for the kids to run around and play. Or have a pool installed, or a fire pit as well. If you want a storage building, rest assured because we already have you covered with a unit in the back yard. Schedule your showing today!
This listing is provided courtesy of Transaction Brokerage RE Compa
Map
Map may not be 100% accurate.
Amenities
-
Interior Features
- Dishwasher
- Microwave
- Range-Gas
- Refrigerator w/Ice Maker
- Smoke Detector
-
Flooring
- Wood
-
Cooling
- Central Electric
-
Heating
- Central Electric
-
Fireplace
- 1
-
Roof
- Composition Shingle
-
Foundation
- Slab
-
Exterior Features
- Water-City
- Riviera Utilities
- Brick
- Vinyl
-
Parking
- Single Carport
-
Exterior Finish
- Brick
- Vinyl






