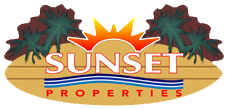
642 McArthur Lane $576,950
Address: 642 McArthur Lane
City / Zip: Fairhope, AL 36532
Type: Residential / Single Family Residence
2686
SQ Ft4
Bedrooms3
BathroomsOverview
About
Welcome to the Charleston Plan loaded with great features and finishes! This home has 2686 square feet, 4 bedrooms and 3 and a half bathrooms. The spacious kitchen has painted cabinets, quartz on the island and upgraded granite surrounding areas. It comes with stainless Samsung appliances and plenty of room to prep, cook, and entertain! Primary bedroom is on the main floor and has its own privacy due to the split bedroom configuration. The ensuite spa like bath has separate shower with frameless glass door, freestanding tub and double vanities, painted cabinets, and quartz countertops! A huge walk in closet rounds off this spacious suite. Bedrooms 2 and 3 share a Jack and Jill bath and are downstairs with bedroom 4 upstairs. If you do not need 4 bedrooms this is also a perfect space for a game room, movie or craft room, etc. This home comes complete with 1-year builder warranty, PWSC warranty, and a "Connected Home" package including Ring doorbell, Android tablet, outdoor camera, an Amazon Echo dot, smart thermostat, keyless front door entry, and 3 smart switches! One-year renewable repair and retreatment termite bond with Formosan coverage, and a 5-zone irrigation system. Come see this one before it gets away! Estimated completion date is April 2023.
This listing is provided courtesy of Bellator RE & Dev-Eastern Shor
Map
Map may not be 100% accurate.
Amenities
-
Interior Features
- Dishwasher
- Microwave
- Range-Gas
- Smoke Detector
-
Flooring
- Carpet
- Tile
- Wood
-
Cooling
- Central Electric
- Heat Pump
- Heat Pump (Cool)
-
Heating
- Central Electric
- Heat Pump
- Heat Pump (Cool)
-
Fireplace
- 1
-
Roof
- Composition Shingle
-
Foundation
- Slab
- Wood Frame
-
Exterior Features
- Gas-Natural
- Sewage-City
- Underground Utilities
- Water-City
- Fairhope Utilities
- Riviera Utilities
- Brick
- Concrete Board
- Storm Shutters
-
Parking
- Attached
- Double Garage
-
Exterior Finish
- Brick
- Concrete Board
- Storm Shutters






