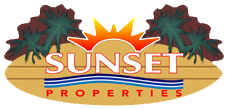
224 Ornate Avenue $453,273
Address: 224 Ornate Avenue
City / Zip: Fairhope, AL 36532
Type: Residential / Single Family Residence
2324
SQ Ft4
Bedrooms3
BathroomsOverview
About
The Middleton floor plan by Truland Homes in Fairhope's Truland Subdivision, The Tracery. Every inch of this home says spacious, bright, light and open to detail; from the engineered hardwood flooring to the large windows, the walk-in closets to the over-sized pantry, the energy efficient mechanicals to the cozy living room fireplace, this home is destined to be your perfect Fairhope home. Enter through a fiber glass door with a Schlage combo lock and brush nickel knob on front door. A Ring doorbell adds another security feature. Open floor plan great for entertaining your guest from the kitchen or keep a watch of the kids. The crown molding in the home and wainscoting in the dinning room gives a distinguished feel. The Middleton is a split floor plan that gives the primary bedroom sanctuary additional privacy. Large primary bedroom with a vaulted ceiling. A primary bath with double vanity, tile shower, garden tub and walk- in closet. A spacious 2 car garage that provides the needed space for vehicles or toys. Right outside your garage you have a mud bench for you or the kids to drop your items. Spacious laundry with Mosaic tile and walk- in pantry. Kitchen has Samsung appliances, frost white quartz, elegant crafted white cabinets, stainless steel apron front 50/50 sink and Delta faucet. The Great room is great for entertaining with a gas fireplace as a center piece. A covered back porch the perfect spot to enjoy your back yard view. Gold Fortified Certification, along with the comfort of a PWSC Builders Home Warranty. Fairhope Single Tax land. Estimated completion end of April 2023.
This listing is provided courtesy of Bellator RE & Dev-Eastern Shor
Map
Map may not be 100% accurate.
Amenities
-
Interior Features
- Dishwasher
- Disposal
- Microwave
- Range-Gas
- Smoke Detector
-
Flooring
- Carpet
- Tile
- Wood
-
Cooling
- Central Electric
-
Heating
- Central Electric
-
Fireplace
- 1
-
Roof
- Composition Shingle
-
Foundation
- Concrete Block
- Fortified-Gold
- Slab
- Wood Frame
-
Exterior Features
- Gas-Natural
- Sewage-City
- Underground Utilities
- Water-City
- Fairhope Utilities
- Brick
- Hardboard
- Vinyl
-
Parking
- Double Garage
-
Exterior Finish
- Brick
- Hardboard
- Vinyl






