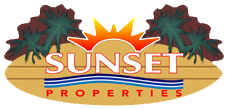
12199 Scenic View Drive $749,900
Address: 12199 Scenic View Drive
City / Zip: Mobile, AL 36695
Type: Residential / Single Family Residence
4550
SQ Ft6
Bedrooms4
BathroomsOverview
About
Builder’s personal home and has an extensive list of custom features which you can find in the attached documents. As you pull up to the property you will notice how private it is with wooded common grounds on the right and a vacant lot on the left which is available for purchase. Enter the foyer and you have solid mahogany stairs winding their way up to the 2nd floor with a custom copper light fixture hanging down. The formal dining rm is large enough for a table of 10-12 guest. The kitchen has solid mahogany cabinets, a new double drawer dishwasher plus warming oven, warming lights over the 6-burner stove, sub-zero refrigerator & wine cooler. You have a large island with a sink along with a butler’s pantry with wet bar and new ice maker. Large walk in pantry to for all your kitchen equipment. You have a commanding view of the lake from any of the back windows in the home, sitting in the breakfast rm enjoying morning coffee, entertaining guest in the large family rm or any other rm overlooking the lake. The primary bdrm is on the 1st floor with one of the 3 fireplaces in the home. Walk out door to your own private patio to view the lake. The primary bathroom has an oversized jacuzzi tub, separate shower which doubles as a steam shower with custom cut travertine tile along with two large walk in closets. There are 2 other bdrms with a jack & jill bath on the other side of the main floor. You also have a half bath & large laundry rm on this floor. Upstairs on one side you have two bdrms with jack & jill bath along with an office. On the other side upstairs is the 6th bdrm or bonus rm with new carpet and bath. All the bdrms have walk in closets. Walk down to the lake & sit on your own private covered dock and listen to the wildlife. New roof put on the house early 2022. The home has 3 HVAC units, 2 hot water heaters, a three-car garage, and a full house generator. The seller is willing to pay some closing cost for the buyers with an acceptable offer
This listing is provided courtesy of Coldwell Banker Reehl Prop Fairhope
Map
Map may not be 100% accurate.
Amenities
-
Interior Features
- Central Vacuum
- Dishwasher
- Disposal
- Microwave
- Range-Gas
- Refrigerator
- Smoke Detector
- Wine Cooler
-
Rooms
- Office/Study
-
Flooring
- Carpet
- Other Floors-See Remarks
- Wood
-
Cooling
- Central Electric
- Central Heat
-
Heating
- Central Electric
- Central Heat
-
Fireplace
- 3
-
Roof
- Composition Shingle
-
Foundation
- Slab
- Wood Frame
-
Exterior Features
- Gas-Natural
- Sewage-Septic
- Water Heater-Gas
- Water-City
- Stucco
-
Parking
- Attached
- Three Car Garage
-
Exterior Finish
- Stucco






