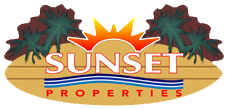
23291 Third Street $574,000
Address: 23291 Third Street
City / Zip: Montrose, AL 36559
Type: Residential / Single Family Residence
3317
SQ Ft4
Bedrooms4
BathroomsOverview
About
Come see this wonderful home located in Historic Montrose!!! Enter the house into the foyer, which has a lovely tile design in the center of the flooring. To the right of the foyer is the large dining room with vaulted shiplap ceilings. This room could be used as a living room or dining/living room combination, too. On cooler evenings, enjoy the woodburning fireplace. The nice sized family room has coffer ceilings & a gas log fireplace. Off the family room are gorgeous wooden doors that lead to the covered patio. Enjoy cooking on the kitchen gas cooktop. The stainless double door refrigerator remains. The main floor has a bedroom ensuite, which could be used as a downstairs primary bedroom or as a guest bedroom. There's another bedroom & a hall full bathroom. Both of these full bathrooms have gorgeous vessel sinks. An office area is located on the main floor, too. Walk upstairs to the spacious primary bedroom with a custom designed bathroom. This full bathroom has marble countertops & travertine flooring. The separate shower with travertine floors & walls has 2 stainless steel LED shower panels!!! The jetted bathtub is framed with columns. Travertine surrounds the tub. This bathroom has separate vanities with vessel sinks. Down the hall is another bedroom ensuite. This full bathroom has a wonderful claw footed bathtub. The backyard is large enough to place a trampoline or playhouse and still have an area for a garden. Enjoy having cookouts in the backyard. Make your appointment to see this lovely 4 bedroom & 4 full bathroom house, in Historic Montrose, located at the end of a cul-de-sac with lots of privacy. Seller reserves the fountain in the front yard. Cement and brick base remain. Listing Agent makes no representation to accuracy of sq. ft. Buyer to verify. Any and all updates are per Seller(s).
This listing is provided courtesy of Roberts Brothers West
Map
Map may not be 100% accurate.
Amenities
-
Interior Features
- Dishwasher
- Range-Gas
- Refrigerator
-
Rooms
- Office/Study
- Utility Room-Inside
-
Flooring
- Natural Stone
- Other Floors-See Remarks
- Tile
- Vinyl
- Wood
-
Cooling
- Central Electric (Cool)
- Central Heat
-
Heating
- Central Electric (Cool)
- Central Heat
-
Fireplace
- 2
-
Roof
- Composition Shingle
-
Foundation
- Slab & Piers
-
Exterior Features
- Water Heater-Electric
- Daphne Utilities
- Fairhope Utilities
- Riviera Utilities
- Concrete Board
-
Parking
- Attached
- Double Garage
-
Exterior Finish
- Concrete Board






